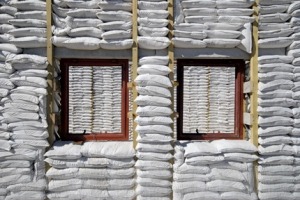
Structural insulated panels (SIPs) are high performance building panels used in floors, walls, and roofs for residential and light commercial buildings. The panels are typically made by sandwiching a core of rigid foam plastic insulation between two structural skins of oriented strand board (OSB). Other skin material can be used for specific purposes. SIPs are manufactured under factory controlled conditions and can be custom designed for each home. The result is a building system that is extremely strong, energy efficient and cost effective. Building with SIPs will save you time, money and labor. http://www.sips.org
Below are DWG details


Questions about SIP’s?
How much faster can I build with structural insulated panels?
A: SIP homes go up faster than traditionally framed buildings. A properly trained SIP installation crew can save a significant amount of time in a build cycle[1]. Panels can be manufactured as big as 8- by 24-ft., so entire walls can be put up quickly, reducing dry-in time. SIPs can be supplied as ready to install building components when they arrive at the jobsite, eliminating the time needed to perform individual jobsite operations of framing, insulating and sheathing stick-framed walls. Window openings may be precut in the panels, and depending on the size, a separate header may not need to be installed. Electrical chases are typically provided in the core of panels, so there is no need to drill through studs for wiring.
[1] Edminster, Ann and Yassa, Sami. Efficient Wood Use in Residential Construction: A Practical Guild to Saving Wood, Money, and Forests. Natural Resource Defense Council, 1998.
How much labor can I save with structural insulated panels?
A: Because SIPs are prefabricated, the amount of additional framing required is minimal. SIPs are always straight and true, there are far fewer callbacks, no culling studs, or need to straighten walls. SIPs also provide a uniform nailing surface for both interior and exterior finishing.
How much money can I save with structural insulated panels?
A: Builders can save money through decreased construction and labor costs. The superior whole wall R-values and building tightness capable with SIPs allow HVAC equipment to be downsized and ductwork to be minimized. Builders can also significantly reduce jobsite waste disposal and temporary heat during construction. Homeowners that incorporate other energy efficient features with SIP construction can benefit from the energy efficiency of a SIP home with reductions in heating and cooling costs of 50 percent or more possible and may, qualify for Energy Efficient Mortgages, and enjoy higher appraised value.
How are structural insulated panels supported? Are there studs in the panels?
A: For most applications, SIPs are structurally self-sufficient. The structural characteristics of SIPs are similar to that of a steel I-Beam. The OSB skins act as the flange of the I-beam, while the rigid foam core provides the web. This design is extremely strong and eliminates the need for additional framing. In cases where a point load from a beam or header requires additional support, a double dimensional lumber spline [link to construction detail] or engineered wood spline is field installed at in-plane panel connections. SIPs are also used as curtain walls for steel frame or timber frame structures. In large commercial applications SIPs can minimize the amount of structural support needed and reduce material costs. In roof applications, SIPs rely on beams and purlins for support. SIPs can span long distances, allowing a minimal amount of structural supports to be used
For more FAQ’s about SIP: http://www.sips.org/content/about/index.cfm?PageId=40#Q2
Filed under: Materials, Cost Efficient, Energy Efficient, Insullation






